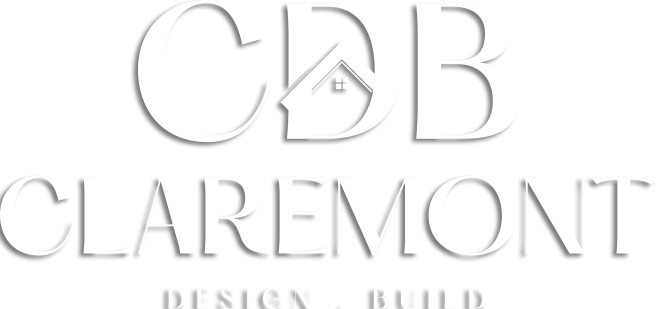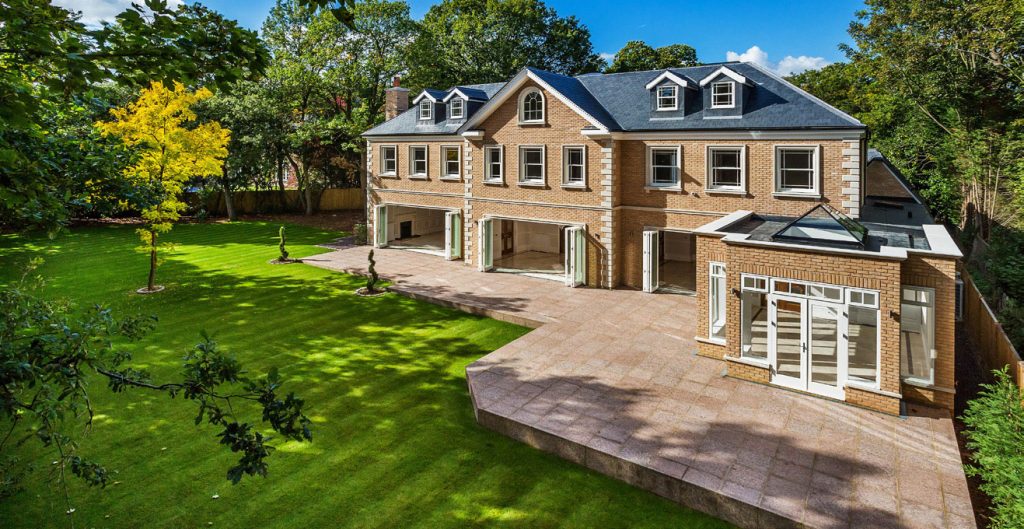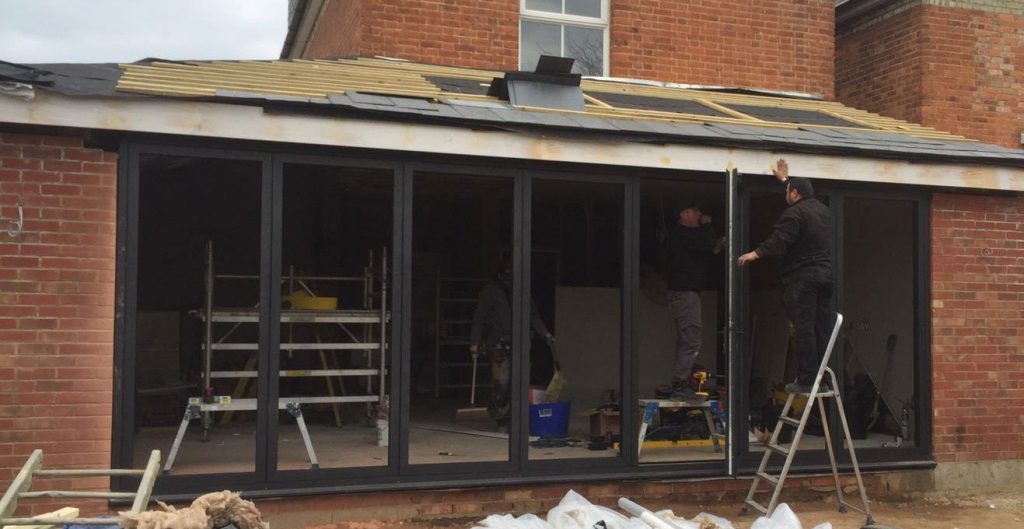How it works?
What service do you need?
It all starts with an idea…and a FREE design consultation from Director of Claremont Design Build LTD.
Service
What service do you need?
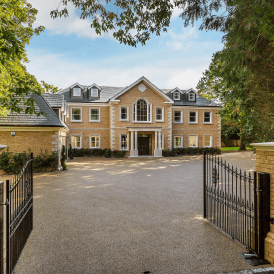
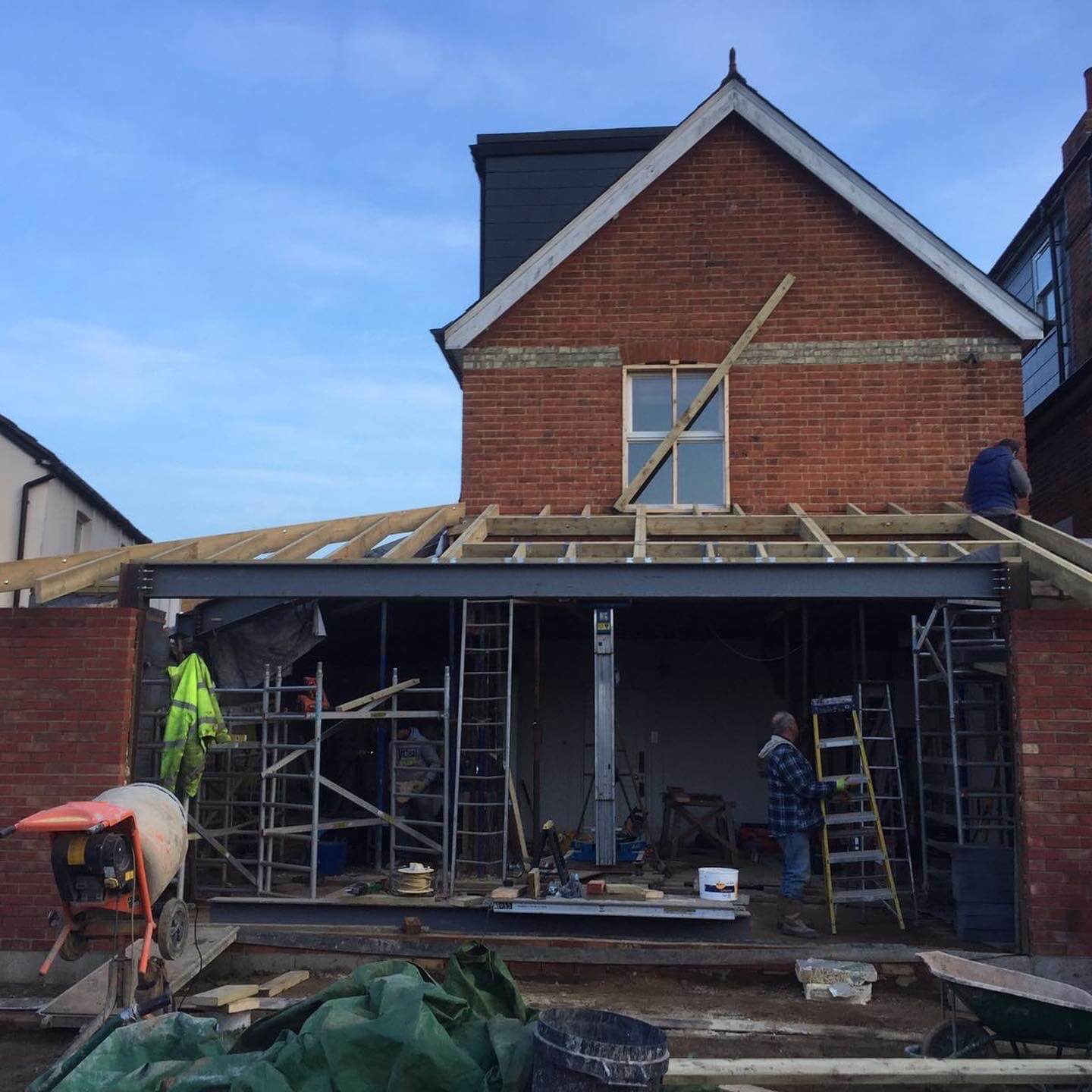
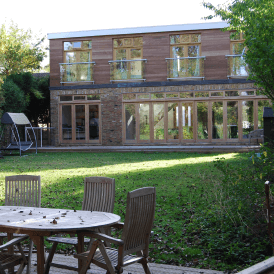
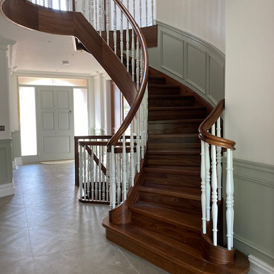
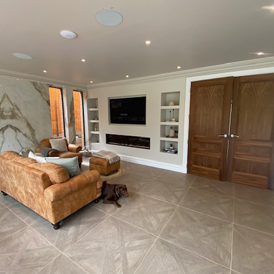
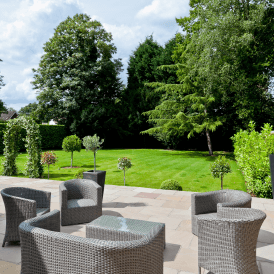
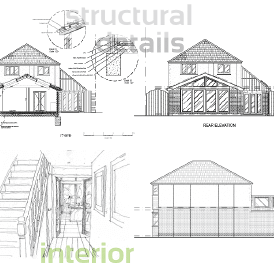
New Builds
Extensions
Loft Conversions
Refurbishments
Garden Rooms
Landscaping
Design Services
What to expect from
Claremont Design & Build?
From start to finish
Claremont Design Build offer a design service at an additional cost to help guide clients with interiors from bathrooms to boot rooms. CDB have a variety of interiors accounts and strong long-lasting relationships with suppliers that can make the design and acquisition process less stressful for clients.
Stage One:
Taking your home build ideas from concept to creation.
Conceptual planning & design.
Stage Two:
Our architect will draw up the plans, off which Claremont Design Build can provide an estimate guide on costings. These plans are again fine tuned to best suit client requirements and budget. Final plans are agreed. Architectural design services will be invoiced for at this time.
Stage Three:
Formal quote.
Planning.
Stage Four:
Once the plans have been finalised, Permitted Development or Planning Permission (if required) is submitted to the local planning department. The client is responsible for paying the planning fees unless otherwise agreed.
Stage Five:
Contract.
Once the formal quote has been accepted for the project, a contract is drawn up and an agreed deposit is paid to secure
your booking with us.
Planning is achieved.
Stage Six:
Once planning permission has been obtained, structural calculations are taken (if required).
Stage Seven:
Commencement of works.
Work will commence on a pre-agreed date by our experienced and reliable team. Our plumbers are all gas safety registered and our electricians are NICEIC registered. All workers are careful to minimise noise and disruption to clients and neighbours alike and maintain a clean and orderly site wherever possible. Building control is called in to sign off every required stage of the build, where building regulation certificates are obtained.
Handover.
Stage Eight:
After the build process is complete, a handover of all the certificates, electrical, windows, building control sign off etc. is arranged. All our building works are protected by a one year warranty from the date of completion. A snagging survey is undertaken with the client 3-6 months after completion, if any snagging is required this will be undertaken by our team.
What to expect when you
already have planning
Build services only
Stage One:
Supply us with your plans.
Formal quote.
Stage Two:
Estimates are accepted – Claremont Design Build ltd will work on obtaining more detailed costings where we can provide a formal quote and offer a fixed price contract.
Stage Three:
Contract.
Once the formal quote has been accepted for the project, a contract is drawn up and an agreed deposit is paid to secure your booking with us.
Commencement of works.
Stage Four:
Work will commence on a pre-agreed date by our experienced and reliable team. Our plumbers are all gas safety registered and our electricians are NICEIC registered. All workers are careful to minimise noise and disruption to clients and neighbours alike and maintain a clean and orderly site wherever possible. Building control is called in to sign off every required stage of the build, where building regulation certificates are obtained.
Stage Five:
Handover.
After the build process is complete, a handover of all the certificates, electrical, windows, building control sign off etc. is arranged. All our building works are protected by a one year warranty from the date of completion. A snagging survey is undertaken with the client 3-6 months after completion, if any snagging is required this will be undertaken by our team.
We offer an extensive range of
planning, design & building services
- Building Design and Preparation of Drawings
- Structural Engineering Calculations and Preparation of Plans
- Preparation and Submission of Planning Applications and Building Regulations Approval
- New Build, Conversion and Renovation of Houses, Flats and other Properties
- Design and Construction of Single Storey and Double Storey Extensions
- Design and Construction of Loft Conversions and Attic Extensions
- Kitchen Design & fitting
- Bath and Wet Room Installations
- Purpose Built Studio Design and Construction
- Construction of Outbuildings, Patios and External Brickwork
- Design and Build of Conservatories
