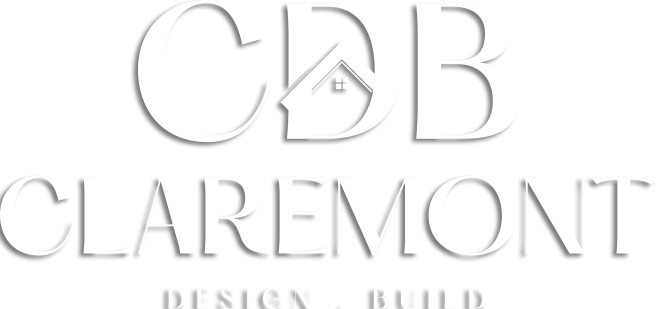Basement conversions in Esher are an increasingly popular way to maximise the living space in your home. Adding a bathroom or kitchen in the basement can transform it from a neglected storage area to a functional part of your home. At Claremont Design Build LTD, we understand the intricacies involved in such conversions and are here to guide you through the process.
Understanding the Basics of Basement Conversion
Assessing Your Basement’s Suitability
Before planning a bathroom or kitchen in the basement, it’s crucial to assess the suitability of the space. This includes checking the ceiling height, natural light availability, and the condition of the existing structure. Basements must be dry and have adequate headroom to accommodate such conversions.
The Importance of Damp Proofing
One of the key considerations for basement conversions, particularly in older houses, is damp proofing. Ensuring your basement is free from dampness and adequately insulated is essential before any installation begins.
Planning a Bathroom in the Basement
Plumbing Considerations
The biggest challenge in adding a bathroom to a basement is plumbing. You need to ensure there is access to the main drainage system. This often requires the installation of a macerator pump system or a sewage ejector system to move wastewater up to the sewer line.
Ventilation and Lighting
Proper ventilation is crucial in basement bathrooms to prevent mould and dampness. Additionally, strategic lighting design can compensate for the lack of natural light, creating a comfortable and inviting space.
Adding a Kitchen in the Basement
Space and Layout Planning
Designing a kitchen in a basement requires thoughtful planning to make efficient use of the available space. Consider the layout carefully, focusing on the work triangle between the stove, sink, and refrigerator for functionality.
Electrical and Gas Safety
Ensuring safe and compliant installation of electrical and gas supplies is paramount in basement kitchens. This includes proper ventilation for gas appliances and adequate electrical circuits to handle kitchen appliances.
Professional Assistance for Basement Conversions
The Role of Experts
Transforming a basement into a habitable space with a bathroom or kitchen involves various complexities, from planning permissions to building regulations. Working with experienced builders and architects, like those at Claremont Design Build LTD, can ensure that your project is feasible, compliant, and well-executed.
Bringing Your Basement Conversion to Life in Esher and Beyond
Claremont Design Build LTD specialises in bespoke basement conversions in Esher, with our expertise extending to Walton on Thames, Weybridge, Surbiton, and East/West Molesey. While we focus more on these areas, we also undertake projects in Guildford and Woking. If you’re considering adding a bathroom or kitchen to your basement, contact us to explore your options and ensure your project is in capable hands. Let us help you expand your living space and enhance your home’s value with a professional basement conversion.
